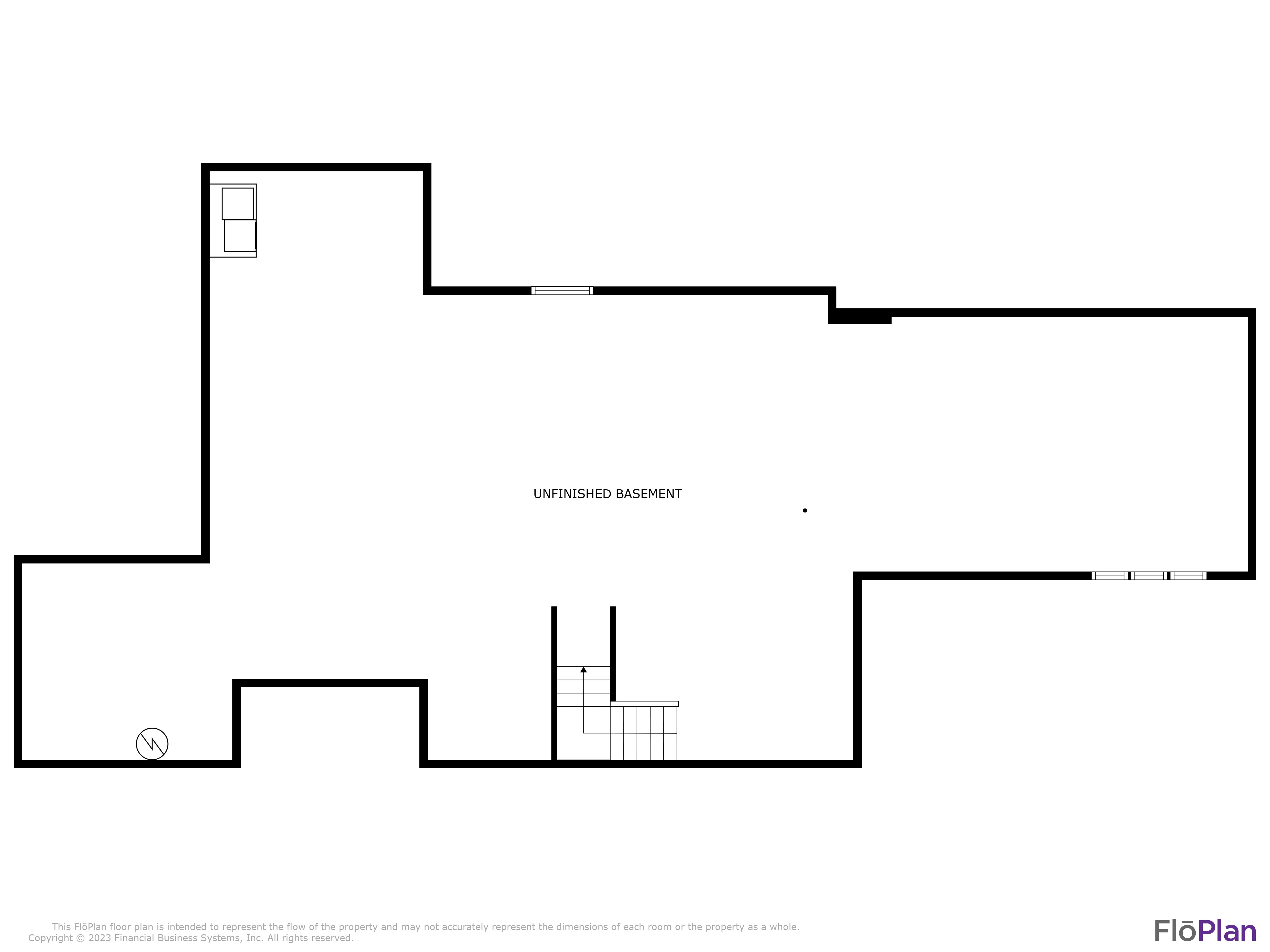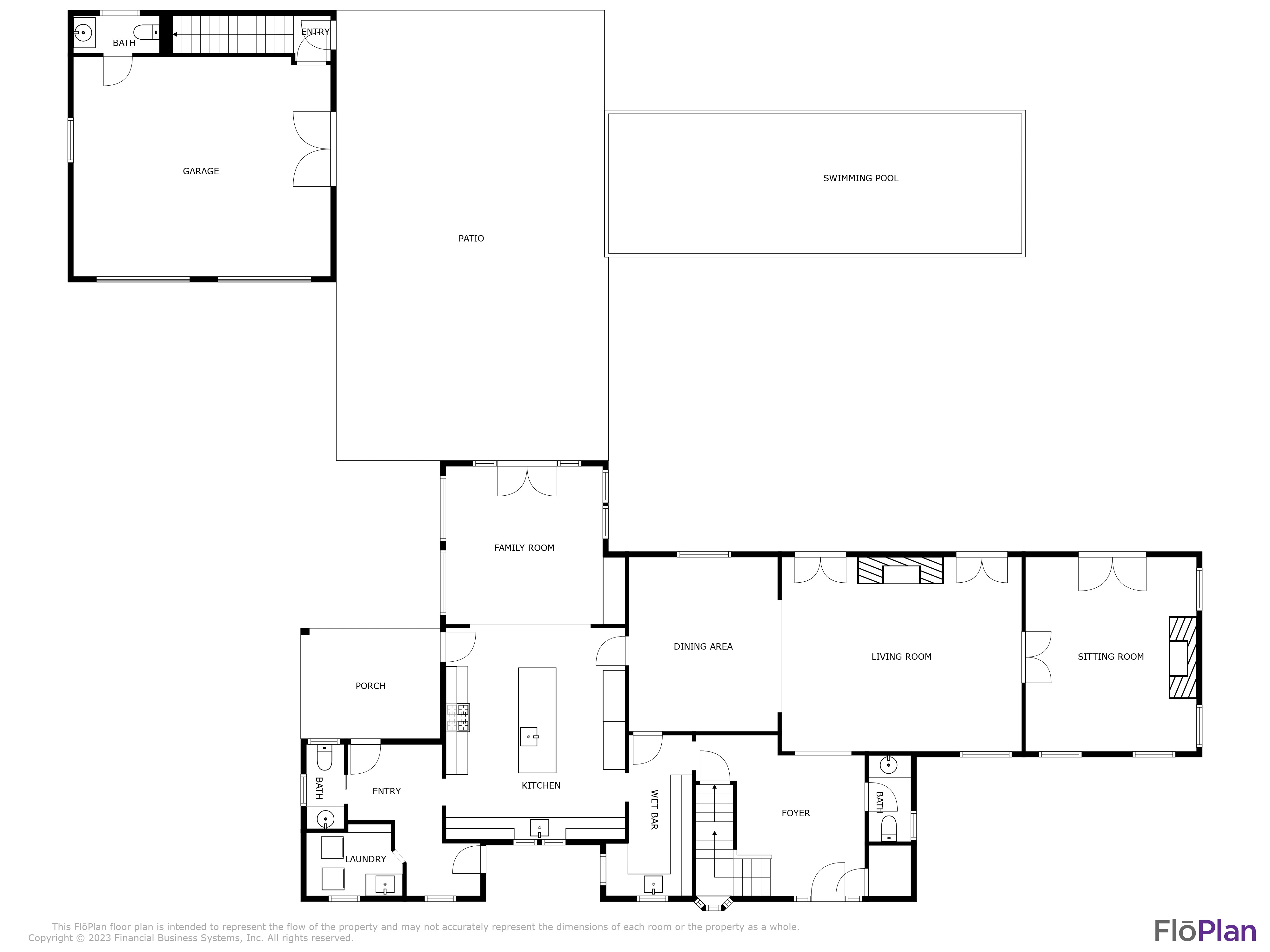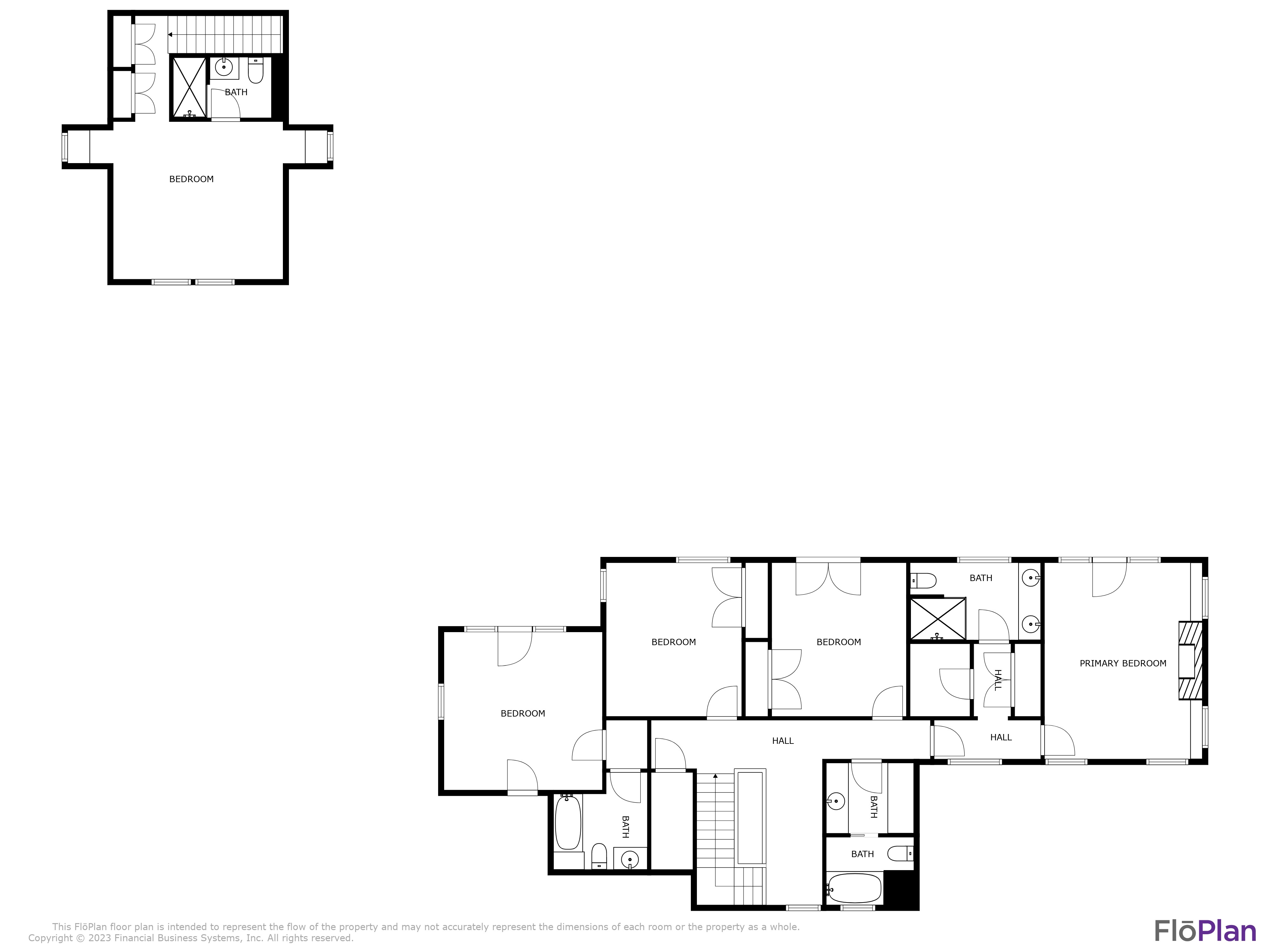$9,250,000
1 Field Club Drive, Edgartown, MA, 02539
1 Field Club Drive, Edgartown MA 02539
Nestled in the prestigious Field Club, this extraordinary five-bedroom compound epitomizes luxurious island living. This residence exudes timeless elegance and modern sophistication. Upon entering, the foyer sets the tone with a warm and inviting glow. The main level boasts an open-concept layout, featuring a gourmet chef's kitchen adorned with top-of-the-line appliances, granite countertops, and custom cabinetry. The five spacious bedrooms are thoughtfully positioned throughout the home, providing unparalleled privacy and comfort. The main house features four private bedrooms with three full bathrooms and private balconies. The fifth bedroom is housed over the detached two-car garage. The detached two-car garage not only provides ample storage for vehicles but also features a private one-bedroom suite above, perfect for accommodating guests or serving as a tranquil home office space. The meticulously landscaped grounds are a true masterpiece, featuring a sparkling pool surrounded by a flagstone patio complete with an outdoor dining area and fire pit, making indoor and outdoor living seamless. This property offers both tranquility and convenience. Just moments away from the charming shops and restaurants of downtown Edgartown, and a short distance from the island's pristine beaches. A well rounded offering that should not be overlooked!
Listing Courtesy of
Wallace & Co. Sotheby's International Realty
Media
- Photos
- Virtual Tour
- Floor Plans



DETAILS
- Mls Id42478
- StatusActive
- Bedrooms5
- Full Baths4
- Half Baths3
- AppliancesStove: Yes, Washer: Yes
- Water SourceTown
- FlooringHardwood and Tile
- FoundationPoured Concrete
- Year Built2010
- Exterior FeaturesBeach Access - Public, Porch, Patio, Private Pool, Community Pool, Hot Tub, Deck
- Other StructuresTwo car garage complete with a ping pong table and half bath. There is one bedroom and a full bath above.
- Parking FeaturesYes, Peastone Driveway
- SewerTown
- HeatingGas/FHA
- BasementFull unfinished basement that houses the utilities.
- UtilitiesCable
- Lot FeaturesProfessionally landscaped yard
- Interior FeaturesA,AC,Ins,Irr,OSh, Floor 1: The fully equipped chef’s kitchen includes a top-of-line Wolf Range, granite countertops, two dishwashers, and a separate Butler’s pantry. Sunroom leads from the kitchen through double French doors to the landscaped garden and the heated 18 by 32 foot swimming pool. A living room and dining room complete this main living level., Floor 2: The four bedrooms and three bathrooms are housed on this level.
- FurnishedUnfurnished
- ZoningR20
- Listing UpdatedTuesday, September 30, 2025 at 5:12 PM
Loading...